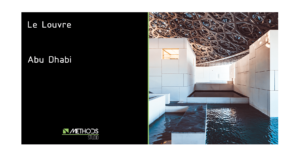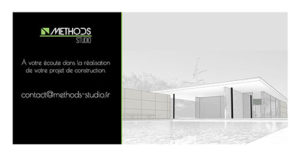 Jean Nouvel: “Architecture is the search for the best solution to a particular problem. It is also the petrification of a moment of culture. The city bears witness to what interested our ancestors. It is a museum, by the force of things."
Jean Nouvel: “Architecture is the search for the best solution to a particular problem. It is also the petrification of a moment of culture. The city bears witness to what interested our ancestors. It is a museum, by the force of things."
A committed architect of international renown, Jean Nouvel uses his fame to create buildings designed to blend into their environment, and above all to have a place in history by becoming timeless.
A tour of the world during which his finest projects will be deciphered by Methods Studio.
The importance of light in the work of Jean Nouvel
Light occupies possibly the most important place in Jean Nouvel’s work.It is light that will sculpt the building in its environment; it is light that will give it its full architectural dimension. And Jean Nouvel treats light differently when working on the Arab World Institute in Paris as opposed to the Louvre in Abu Dhabi for example.
 In Paris, the Arab World Institute, was designed as a link between the Western world and Arab countries. An extension of the University of Jussieux, it fits right into the Parisian landscape, while standing out with its magnificent facade of 240 mashrabiyas.
In Paris, the Arab World Institute, was designed as a link between the Western world and Arab countries. An extension of the University of Jussieux, it fits right into the Parisian landscape, while standing out with its magnificent facade of 240 mashrabiyas.
These small openings, commonly found in Arab countries,allow varying amounts of light to pass. A mechanism allows each mashrabiya to be closed or opened, to allow more or less light to enter. This way we can vary the atmosphere between a conference room and an office. Using these small openings, Jean Nouvel made the façade a real feature. The mashrabiyas form a large surface and are fitted with LEDs, perfect for creating plays of light after dark.
In Abu Dhabi, the basic issue is the climate. The strength of the sun's rays could be seen as a difficulty,creating a large amount of heat that is hard to channel. Jean Nouvel turned this obstacle to his advantage.By creating a dome made up of several openwork layers seven meters thick, the structure only lets through the amount of light necessary to illuminate the space without heating it..
Each ray of the sun must pass through eight layers of structure, and appears and disappears as the visitor moves, creating a "Sun Rain" effectThe openings, shading, and materials cool the surface under the structure naturally, creating ideal conditions for visitors despite the outside temperatures.

Jean Nouvel, turning difficulties into advantages
Ask an architect to describe the "Nouvel style" and they will not be able to! For Jean Nouvel, an architectural project is a need rooted in an environment..
The same need cannot be translated into the same design in two different places. Each project is thought out individually;it must be part of a logic of integration with adjacent buildings. To illustrate this lack of "Nouvel style", we have selected three projects for you so different from each other that you might find it hard to imagine they came from one and the same architect. And yet!
Dentsu Headquarters, Tokyo
 The building is designed to fit into the Tokyo skyline.Nouvel plays on the symbol of Japan, on the paradox of strength and fragility.
The building is designed to fit into the Tokyo skyline.Nouvel plays on the symbol of Japan, on the paradox of strength and fragility.
From the outside, it inspires strength and solidity.. From the inside, everything seems airy, bathed in light and fragility.The exterior is complex, it is difficult to describe its shape easily.
Each glass panel is also tinted differently. It is oriented as best as possible to minimize the natural heating of the buildingIts shape, flat on one side and curved on the other, creates an air current that naturally cools the building. From certain angles, it almost disappears and merges with the sky. A building that becomes more and more complex the closer you look at it..
The Quai Branly Museum, Paris
 The Quai Branly Museum was designed to respect certain constraints so that it fits into the parisian landscape.
The Quai Branly Museum was designed to respect certain constraints so that it fits into the parisian landscape.
Some 7,500m² of the plot was set aside as parkland according to town planning restrictions drawn up by the city of Paris.Jean Nouvel turned this handicap to his advantage by coming up with a building on stilts in the center of a footbridge..
In doing so, he transformed almost the entire surface of the plot into a garden covering an area in excess of 17,000 m2, more than double the legal minimum. He went further by creating a green wall on the edges of the footbridge, the largest in the world when it was built. Thus, the Quai Branly Museum is almost invisible from the outside. He also designed a steel structure for the main building to harmonize with the nearby Eiffel Tower.
The Qatar National Museum
 The National Museum of Qatar is designed so that the visitor feels the desert and the sea,the two elements that represent Qatar.
The National Museum of Qatar is designed so that the visitor feels the desert and the sea,the two elements that represent Qatar.
The building design resembles a desert rose, a flower-like aggregate that forms when sea spray and sand are blown together.
A footbridge was designed between the old museum and the new one, as a link between the past and the future,in order to root the building in the history of the country.
Aside from the historical consideration of the building, its sandy beige color was chosen so that it would blend into the landscape. This color is not only aesthetic but also functional, making it possible to prevent the building getting too hot and retain its humidity..
The openings are protected from direct light by being covered by the large disks of the desert rose, and a buffer zone of greenery allows visitors to transition between the outside and the inside at the entrance level.
As you can see, Jean Nouvel sets himself apart by not imposing his style on a place, but by finding the best solution to a particular project, set in its own context. It is this ability to adapt, to always innovate and find solutions, that makes Jean Nouvel a true Starchitect of the 21st century.
An inspiring architect from whom the Methods Studio team likes to draw inspiration in its environmental approach when turning our clients' projects into reality.
Find out more about Jean Nouvel
Jean Nouvel's Masterclass, revealing the secrets of his finest creations
https://www.youtube.com/watch?v=Dos-QIwuASs
An architecture masterclass by Jean Nouvel, presented by Léa Salamé
https://www.youtube.com/watch?v=CC5PQX-8NiM
17 Jean Nouvel projects scrutinized (in English)
https://en.wikiarquitectura.com/architect/nouvel-jean/
Interview with Jean Nouvel for Forbes magazine, about his wine-related constructions
https://www.forbes.fr/lifestyle/interview-de-jean-nouvel/?cn-reloaded=1

The Methods Studio team
Only when you are satisfied is our job done
follow us on LinkedIn
https://www.methods-studio.fr
Contact our architect-builders: contact@methods-studio.fr



